Interview with Whitten Architects
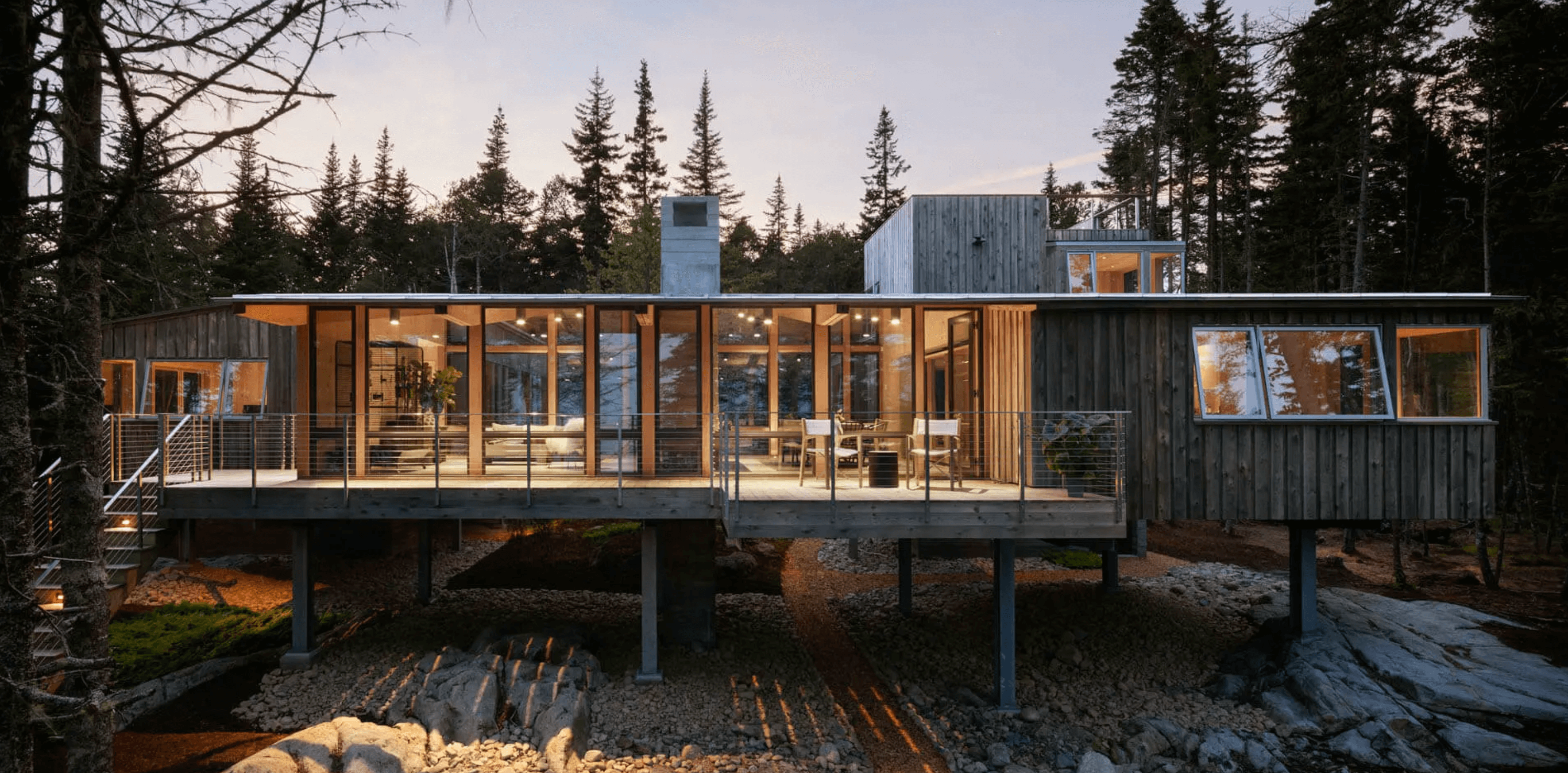
It is a great honor to have this opportunity to learn first-hand about the inner workings and inspirations of Whitten Architects, one of the top residential architectural firms in New England. Founded in Portland, Maine in 1986 by architect Rob Whitten, the firm has designed many of the most treasured modern homes from Martha’s Vineyard to Nova Scotia.
We have been long time fans of Rob and his firm’s work and when the opportunity to do this interview arose, I found myself lost once again in the layers of their designs, the beautiful sites and imagined their clients having the privilege of working with such a talented team, keenly focused on making their dreams a reality, and doing so with sustainability and efficiency top of mind. It is evident throughout their projects that they see their designs as part of the landscape, something that sits congruously with its surroundings, from inside and out. Here we go!
AA: Let’s do a deep dive right off the dock… Rob, having been an admirer of your work for many years, I have observed an understated elegance to the way you tread on this earth. I find it very inspiring and impressive to envision you founding this firm and building a team of talented people that together are responsible for such an impressive portfolio of projects. Managing a team and a business is all consuming – not to mention the scope of projects – all of which you are closely involved with. If you could take us back to the days when you founded the firm, how would you describe your goals for the future and what gave you the courage to chart a course toward those goals? Did this journey go according to plan?
RW: The practice began with the first project, a modest addition to a cape. We had a good client and a good builder, and everyone was pleased with the results. This led to the next project. Maine and the Portland area was just beginning to understand how new materials could improve the performance of older homes and clients wanted more daylight, larger windows and doors, and a connection to nature and the outside living spaces. They also wanted open plan living spaces so families could be together at the beginning and end of the day. I was in the right place at the right time. The projects got bigger with some new designs from the ground-up allowing for careful site planning and a passive solar orientation. Then I hired my first employee. Over the years we’ve built a team of designers and architects, landscape architects, structural engineers, civil engineers, lighting designers, and all share our goal – to design homes that work with nature and compliment the natural beauty of Maine. The Whitten Architects studio is a place where people can be creative, self-motivated and genuinely excited about architecture.
AA: Designing a house/home is a very permanent, creative project and one that will likely last for generations. The homes that I have found to have soul often end up being places/spaces that are comforting and inspiring to be in. An old home has the rich stories of lives that have inhabited it over the years, but a new home has no history to enrich the soul. How do you peel back the layers of a new project to find yourself standing in it fully completed, feeling the soul of a building you have created from start to finish?
RW: Houses with soul make use of natural materials, wood, stone, steel, and glass; and they are connected to nature. A new house can bring the outside in and the history is found in the surrounding landscape and the natural features of the site.
AA: How would you describe your architectural aesthetic in a few words?
RW: simple, clean, timeless design -no styles or fads.
AA: How would you describe your personal style in a few words?
RW: observant, enthusiastic, and always learning from nature.
AA: Articulating your ideas and vision through sketching is a powerful way to convey an idea. How often do you hit it out of the park with your initial sketches?
RW: Sketches are an exploration of ideas and concepts. They should express the spirit of the design. We never try to hit it out of the park. When the home is complete, we look back at the sketches to see how we did.
AA: Getting to know your clients must be a delicate dance at times. How do you navigate these relationships, knowing there are many different personalities involved – to find the frequency that will best resonate with the family/homeowners for the long term?
RW: We ask clients for a “wish list” -all the items they’d like to have in their home and landscape; and we ask them for a “reality list” that usually includes times, budgets, and any site constraints that may affect the design of the new home. We listen very carefully, keep notes, and send meeting minutes for the client’s review. In the beginning we are terrible mind readers but as we get to know the clients and their values, we can begin to anticipate their needs and wants. It’s a collaborative process and we never keep score.
AA: There are a lot of dimensions to designing and creating a space for client/family to live in. There is the day to day function of the building and the traffic flows, etc. The external footprint and how it sits within the site. The ability to evolve the space as client’s lives evolve. So many aspects to consider. Do you approach these dimensions in any particular order? What is the process?
RW: Maine is a cold, wet place. The sun is our friend and we want you to live with the sun: so begin the day in a breakfast nook on the east side, spend the main part of the day in living spaces on south, and end the day in a screen porch on the west. Put all the utility spaces on the north side which include: mudrooms, bathrooms, pantries, storage spaces, stairs, halls, and mechanical spaces. The next important dimension is grades, slopes and topography. We want you high and dry with sufficient slope to manage site drainage. Then it’s the approach to the property. Ideally you arrive on the north side (with mudrooms, entries, stairs, and halls) and then you move through the home to the living spaces to the south side with doors and windows open onto the sunny landscape and outside living spaces. We try to site a new home on the northwest side of the property so the living spaces can look across the site to the south and east. The next dimension is natural features like trees, native ground covers, rock out crops, and views. Early in the design process we visit the site with our clients; we want to know what attracted them to the site and what they value in their site. We help them find the “heart of the site” where there is a unique and distinct sense of place.
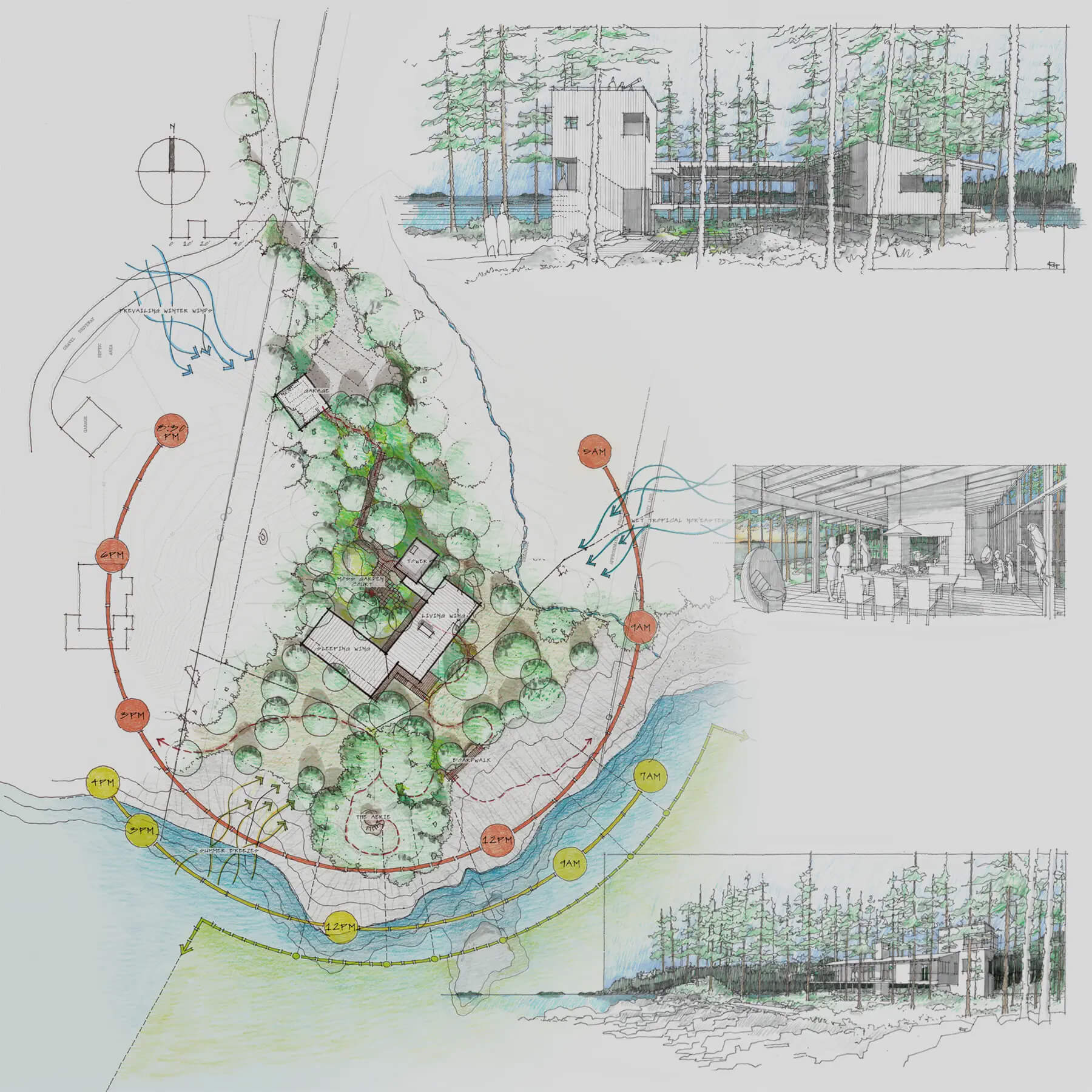
AA: How does your architecture training weave into other parts of your life?
RW: I’m very lucky. I love what I do and I can find lessons in the built environment and the natural world everywhere we go. Each year we take a self-guided walking trip and keep a journal. As we walk from town to town, my wife Robin writes and I illustrate with pen and watercolor sketches.
AA: We would love to know of some of you and your teams favorite buildings.
RW: My favorite building is the Haystack Mountain School in Deer Isle designed by Edward Larrabee Barnes. It’s a multi-use complex of artisan studios, forges, classrooms, and living spaces. All simple wood forms with walkways and outside living spaces; designed with a light touch on a rocky Maine landscape.
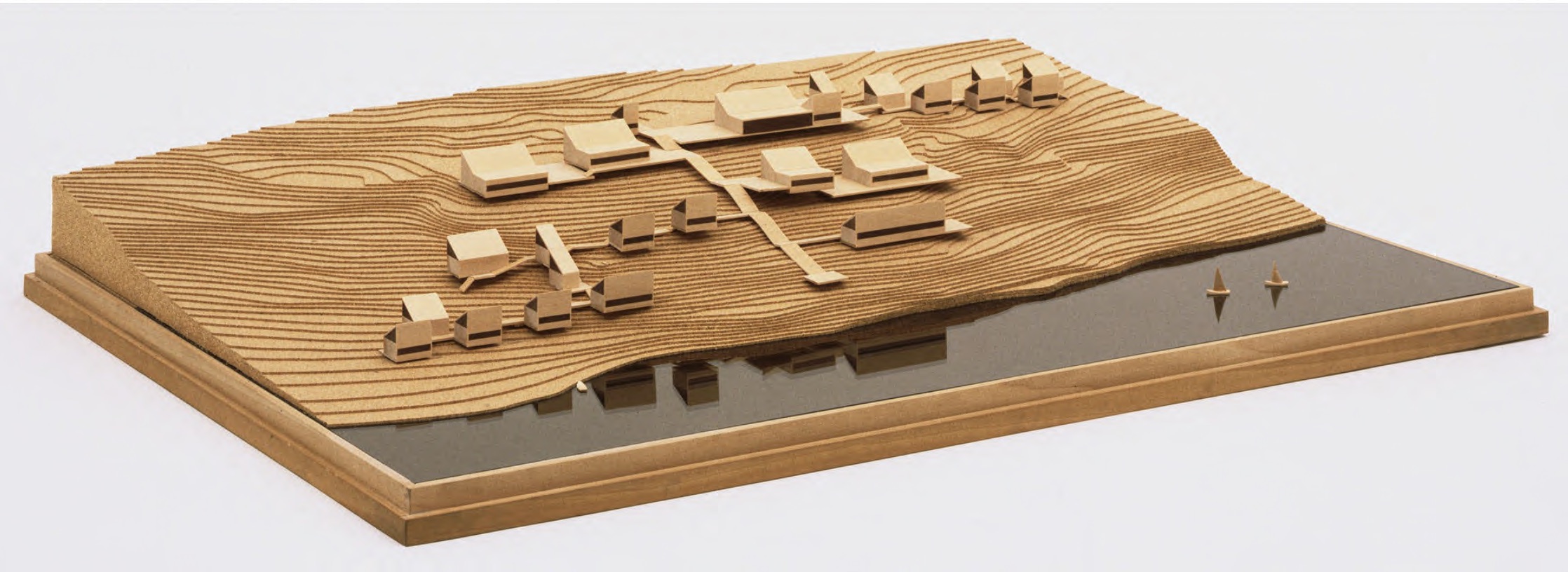
The Haystack campus basswood, cork, and mirrored glass model resides at the Museum of Modern Art in NYC.
Image © 2019 Estate of Edward Larrabee Barnes
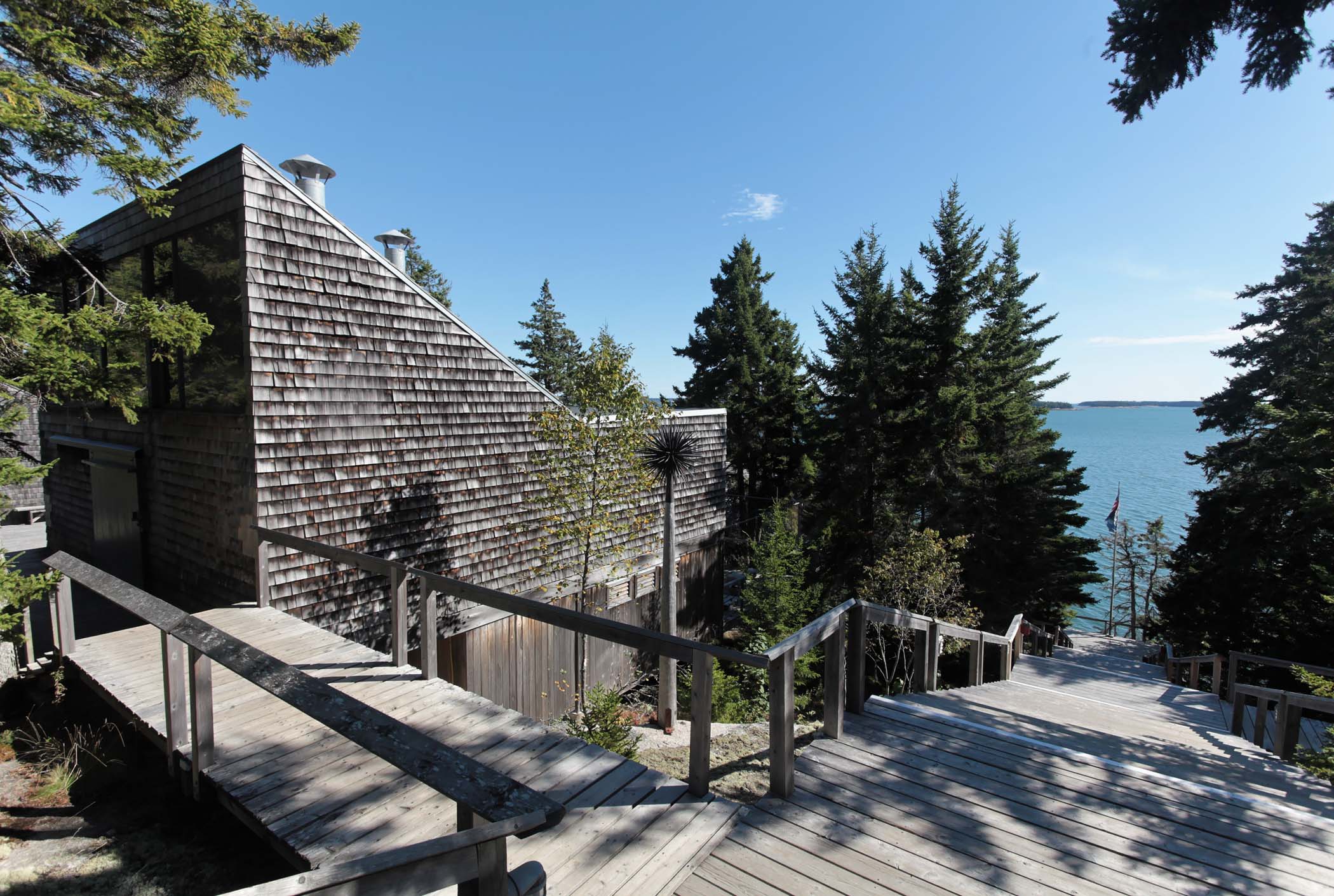
Haystack Mountain School
Photo by JT Loomis. Image courtesy of Haystack Mountain School of Crafts, Deer Isle, Maine.
WA Partner, Tom Lane: Saint Benedict Chapel, Sumvitg, Graubünden, Switzerland by Peter Zumthor
I visited this building as a graduate student in 2008. The building surprised me and had a profound effect on me. It taught me, in a quiet way, the power of architecture. It sits perched on a knoll in a dramatic mountain landscape. The walking path to the front steps is nothing more than a narrow dirt trail. At first, I was struck by how familiar it felt. The wood shingles reminded me of my family’s humble and weathered old barn. The door handle felt handmade. Then, stepping inside, the floorboards, worn from service, show a pattern of shuffling congregants and visitors. The bare wood columns draw the eye to the sunlight from the ribbon clerestory. Light shimmers on the smooth, curved, silver-painted walls outboard of the columns. The roof, like the hull of a boat or a giant leaf, gives a sense of shelter. This building – a sort of transcendent barn, continues to teach me lessons about simplicity, materials, and natural light.
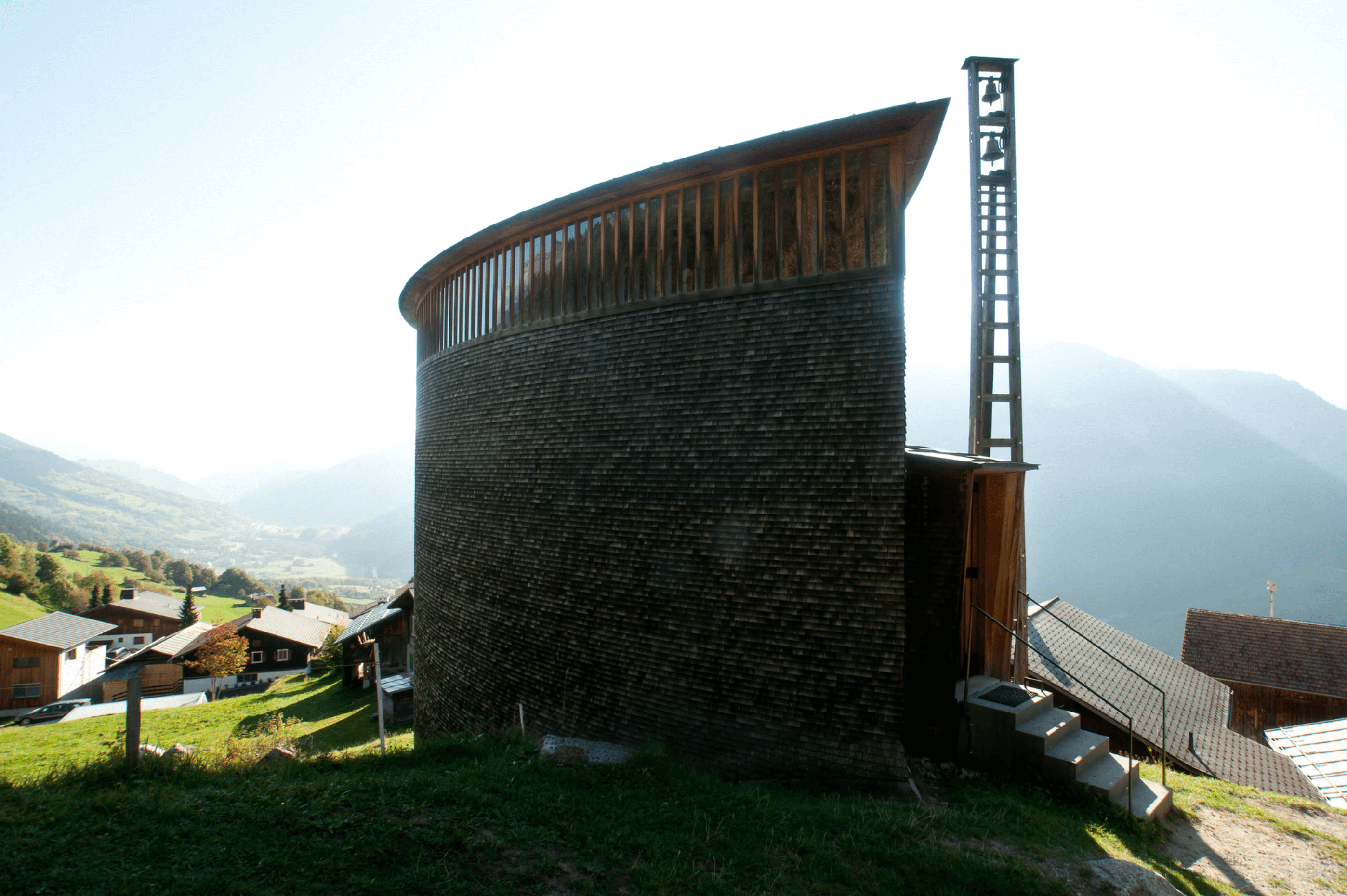
Saint Benedict Chapel
Photo courtesy of Felipe Camus via ArchDaily.com.
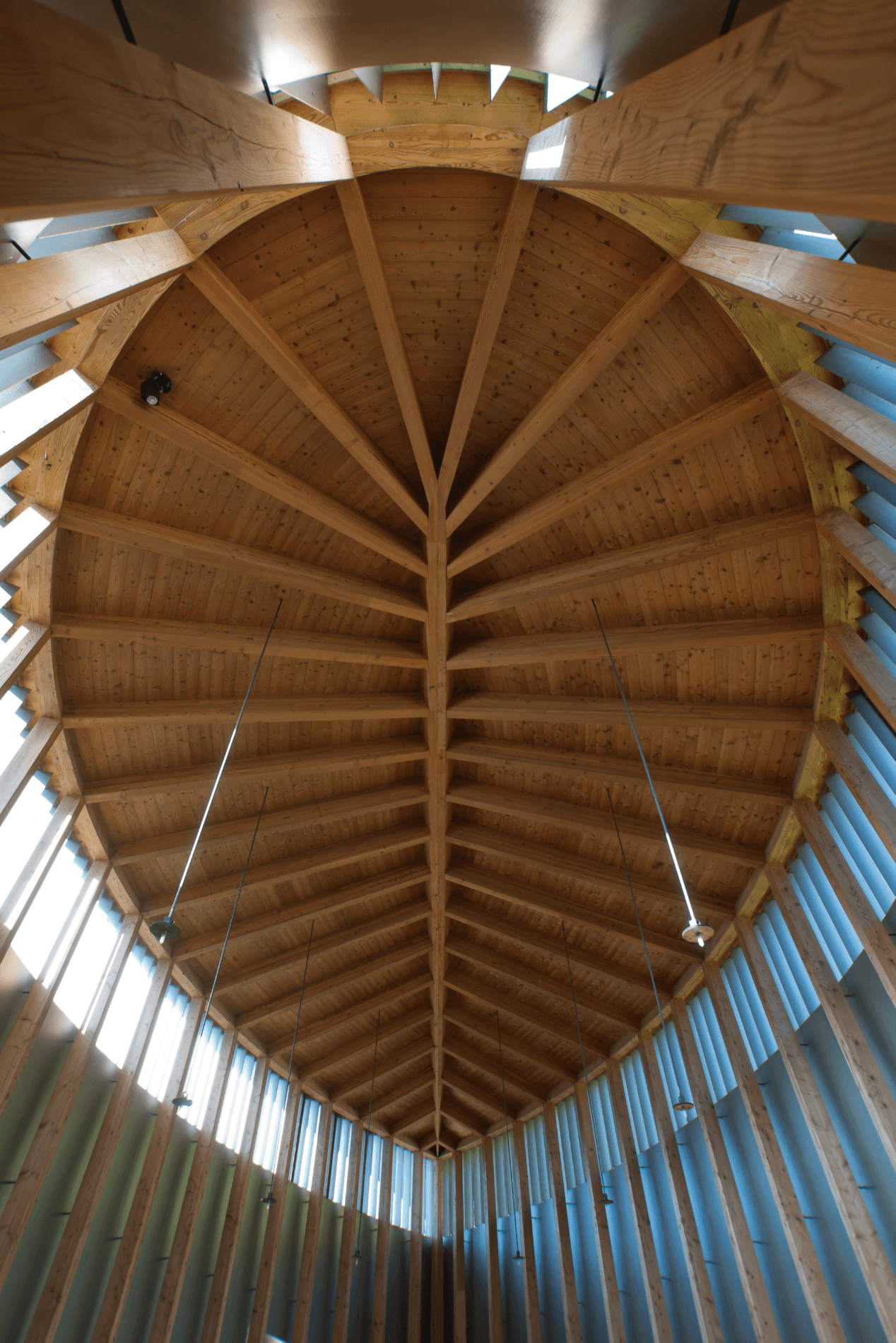
Saint Benedict Chapel
Photo courtesy of Felipe Camus via ArchDaily.com.
WA Partner, Russ Tyson: Fallingwater by Frank Lloyd Wright. It has to be seen to be believed.
“On a recent visit to Fallingwater, I arrived with curiosity but no grand expectations, only to be captivated by how this beautifully nature-connected home surpassed them in every way. Its bold cantilevers and indoor / outdoor flowing spaces create a dynamic interplay between structure, water, and light, making the home feel both grounded and weightless. More than a house, it is an immersive experience that blurs the line between shelter and nature, making architecture feel like a natural extension of the landscape.”
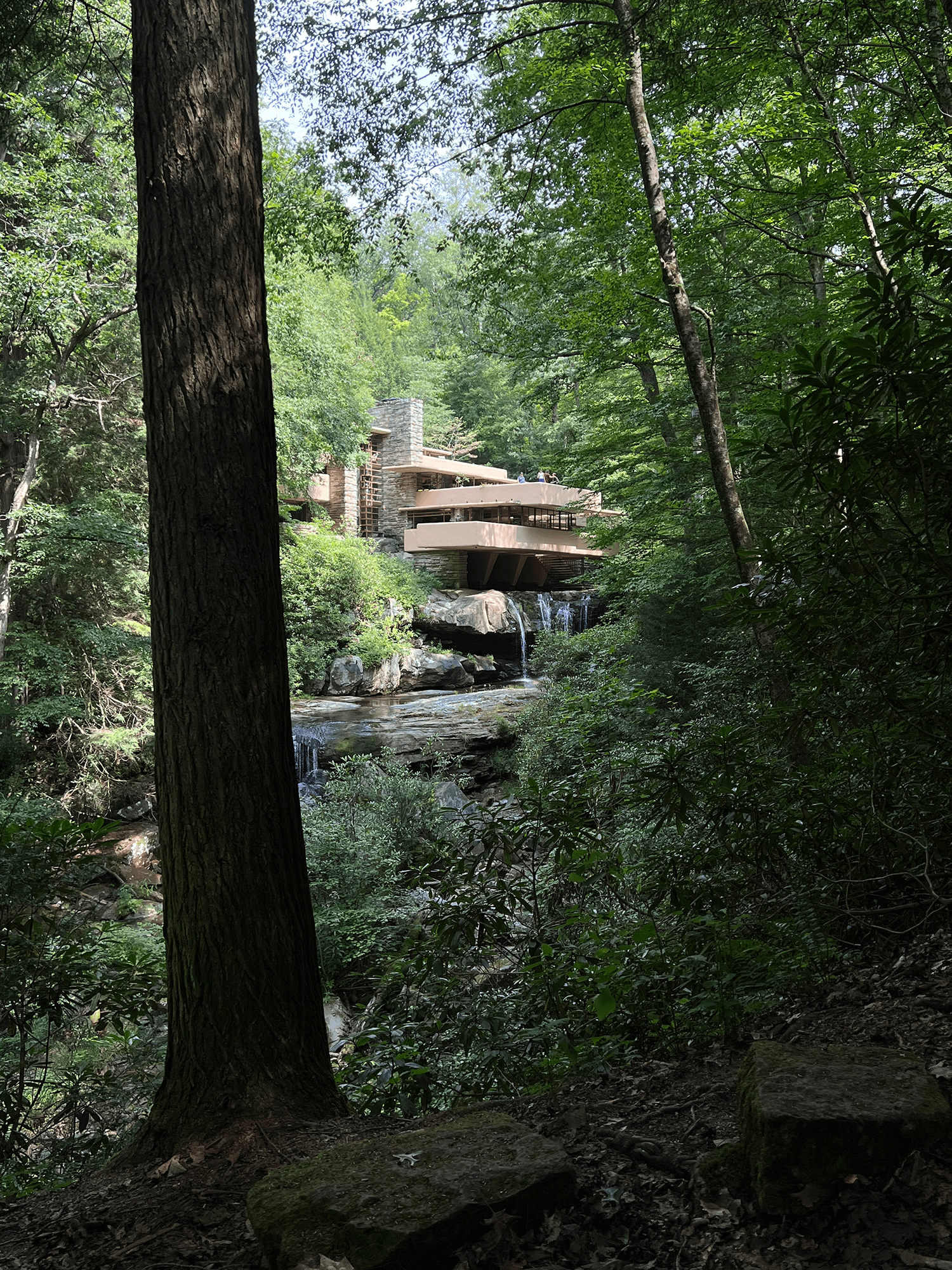
Fallingwater
Photo by Russ Tyson
RW: Some favorite buildings designed by Whitten Architects:
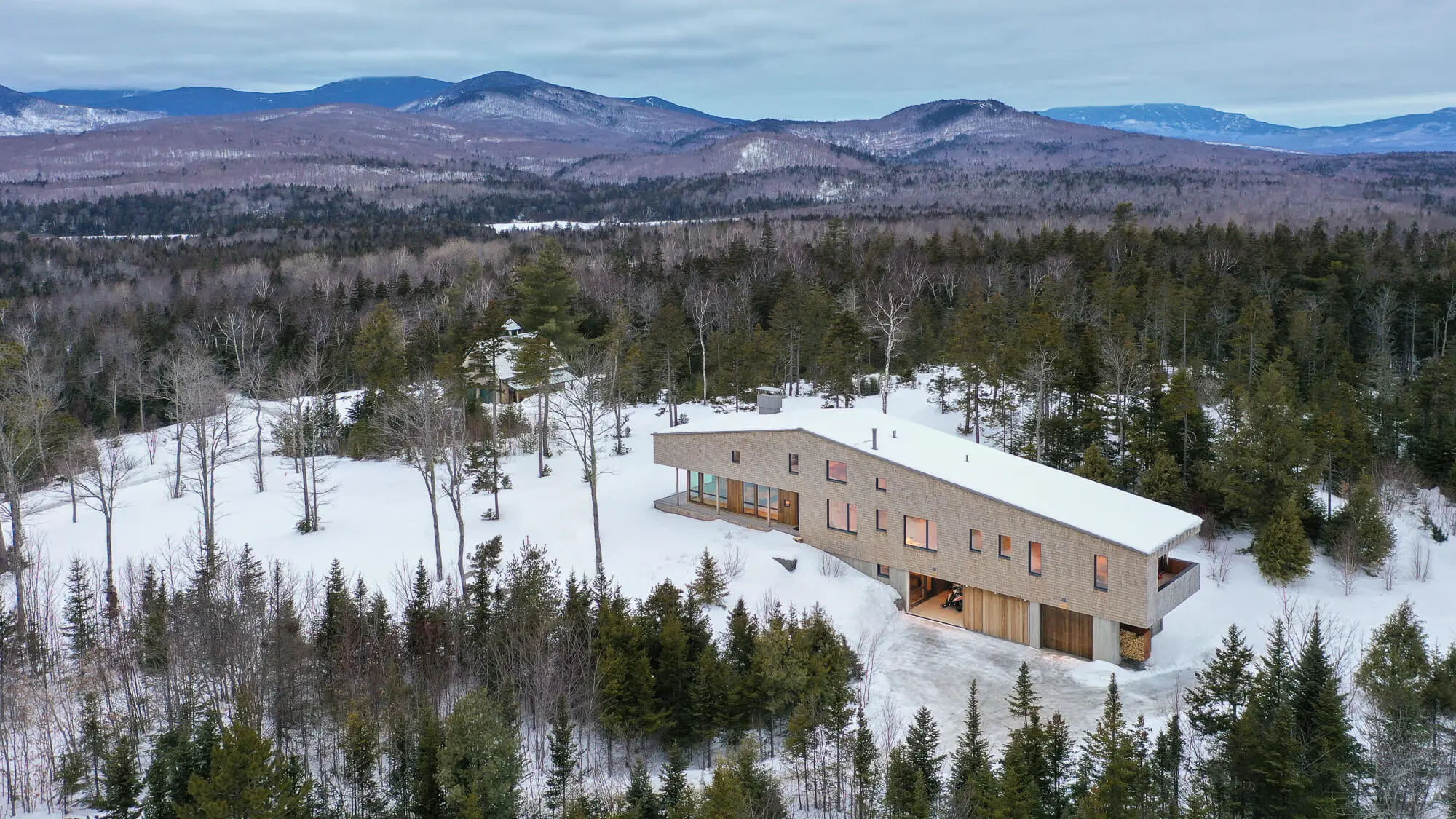
The Overlook (see more)
Photo by Trent Bell for Whitten Architects
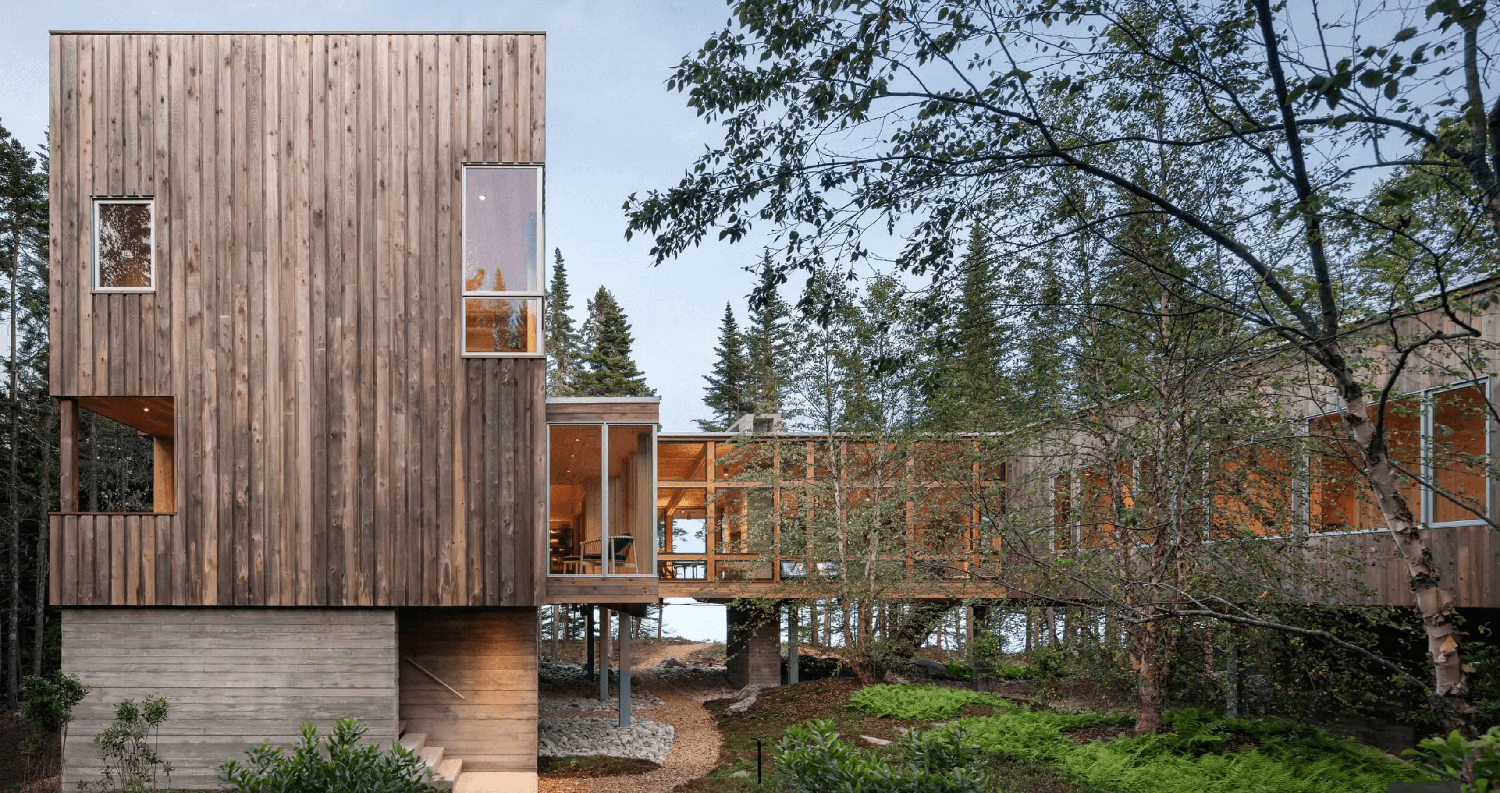
Englishman Bay Retreat (see more)
Photo by Trent Bell for Whitten Architects
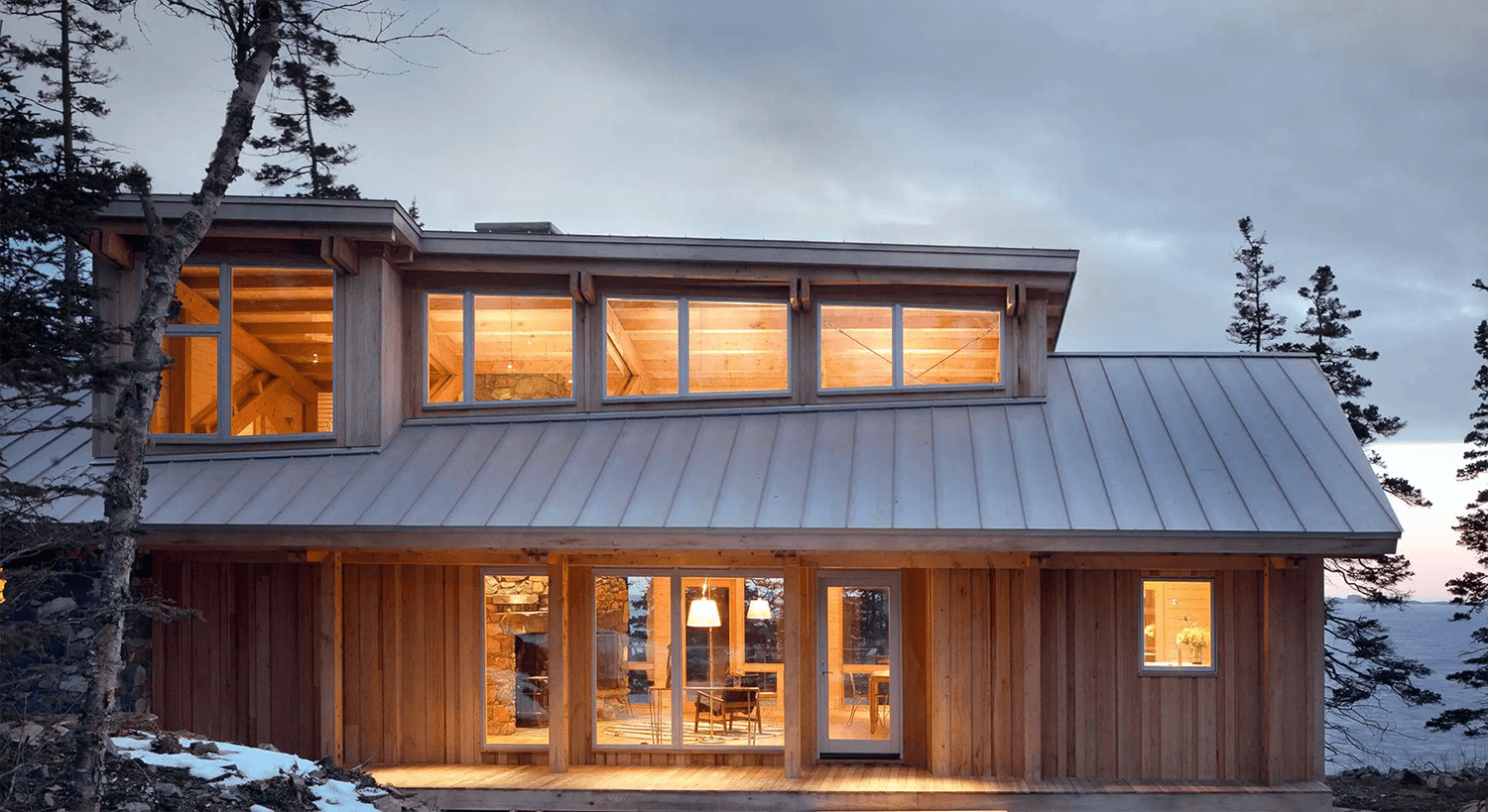
Johnson Cove Retreat (see more)
Photo by Trent Bell for Whitten Architects
AA: Pick a spot on the globe to build your dream house! Where would it be and what would the house be like?
RW: I would design our dream house in Italy. It would be on a high and dry site with a view of the oceans to the east and mountains to the west and a steady breeze. It would be on a gentle south east slope and be surrounded by native species gardens with a small orchard on the north side. It would be built from local limestone, with nearby oak for doors, windows, built-ins and the roof structure, a clay tile roof, and modern simple shapes that please the eye and follow the sun. There’d be lots of glass doors and windows that open to south-facing terraces protected by generous roof overhangs, the pergola on the west side would be covered in vines and provide shade at the end of the day.
AA: You can pick 4 people (living or deceased) to spend a weekend with – where would you spend it and whom would you invite?
RW: Thomas Jefferson, humanist, architect, polymath; Frederick Law Olmstead, landscape architect, planner, and engineer, Edwin Lutyens, architect, landscape designer, and planner.
Where: Gran Petons, St. Lucia while designing and sketching a self-sustaining, utopian community made with local materials.
AA: If you were to start a different career – what would it be?
RW: I’d be a landscape architect with a hands-on practice.
AA: What inspires you?
RW: Lively conversations and new ideas. Beautiful places. Timeless design that has endured.
AA: Favorite book?
RW: The Great Gatsby. It’s an old friend and I reread it every couple of years. I love the descriptions and the observations and it’s a lesson about an unsustainable life.
AA: Favorite music?
RW: I love reggae….it has such energy and optimism and it keeps your hand and mind moving to the beat.
AA: What advice do you have for young creatives that are embarking on new careers?
RW: Do what you love and find a way to earn a livelihood. Look for a place that provides you with opportunities to grow.
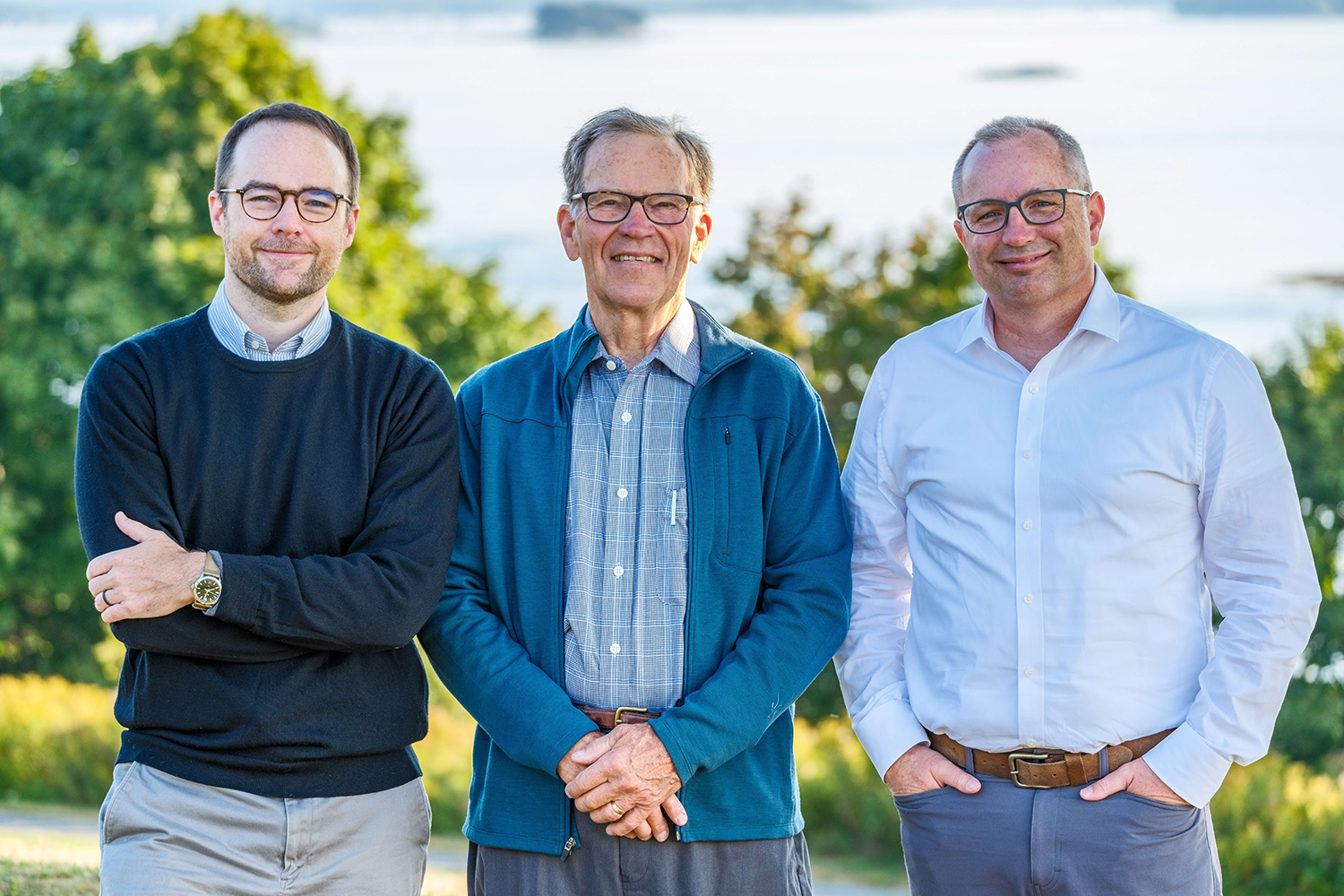
Whitten Architects Partners left to right, Tom Lane, Rob Whitten, Russ Tyson
Thank you Rob and Team!
Follow Whitten Architects on Instagram and see more of their work online at their website.